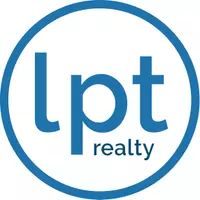3 Beds
3 Baths
1,818 SqFt
3 Beds
3 Baths
1,818 SqFt
OPEN HOUSE
Sat Apr 19, 12:00pm - 3:00pm
Key Details
Property Type Single Family Home
Sub Type Single Family Residence
Listing Status Active
Purchase Type For Sale
Square Footage 1,818 sqft
Price per Sqft $302
Subdivision Wingate Village Unit I
MLS Listing ID TB8375757
Bedrooms 3
Full Baths 2
Half Baths 1
HOA Fees $75/mo
HOA Y/N Yes
Originating Board Stellar MLS
Annual Recurring Fee 900.0
Year Built 1980
Annual Tax Amount $5,867
Lot Size 10,890 Sqft
Acres 0.25
Lot Dimensions 130x85
Property Sub-Type Single Family Residence
Property Description
Inside, you'll be greeted by a modern, open layout with soaring 16-foot vaulted ceilings and high-end finishes throughout. The beautifully updated kitchen is both bright and inviting, featuring stunning quartz countertops, a classic subway tile backsplash, spacious center island, convenient passthrough wet bar/prep area, and brand-new stainless-steel appliances. Stylish, waterproof laminate flooring flows seamlessly throughout the home, offering durability and a sleek, cohesive look.
The downstairs layout perfectly blends open-concept living with defined spaces, creating a functional and welcoming atmosphere. The generous living room, anchored by a cozy fireplace, effortlessly flows into the large dining area, comfortably seating 8 to 10—perfect for hosting friends and family. Just off the kitchen, the family room boasts panoramic views of the peaceful pond, providing a serene backdrop for everyday living. A convenient half-bath completes this level.
Upstairs, the spacious primary suite features a beautifully designed ensuite bathroom, a walk-in closet, and breathtaking views of the pond. Both guest bedrooms are equally spacious and share a full bathroom, offering their own stunning views.
Step through the brand-new, hurricane-rated impact sliding doors onto your expansive covered lanai—an ideal canvas to create the outdoor oasis of your dreams. The oversized lot provides ample room for entertaining, gardening, play areas, or even a future pool.
Additional upgrades include a new HVAC (2022), fresh interior and exterior paint, new baseboards/trim, removed popcorn ceilings, upgraded lighting and plumbing fixtures, new door hardware, all new windows and doors (2025), new appliances (2025), a remodeled primary bathroom, refreshed landscaping, and a thoughtfully upgraded entryway. A full list of upgrades is available upon request.
Located in a friendly community with amenities like 2 pools, playgrounds, sports courts/fields, and walking trails, community events, and just minutes from top-rated schools, shopping, dining, and all of Tampa's best attractions, this turn-key home offers the perfect blend of comfort, style, and space. Don't miss this rare opportunity to own a stunning, move-in-ready home in one of Tampa's most desirable neighborhoods!
Location
State FL
County Hillsborough
Community Wingate Village Unit I
Zoning PD
Rooms
Other Rooms Family Room
Interior
Interior Features Ceiling Fans(s), High Ceilings, Kitchen/Family Room Combo, Open Floorplan, Vaulted Ceiling(s), Wet Bar
Heating Central, Electric
Cooling Central Air
Flooring Laminate
Fireplaces Type Living Room
Furnishings Negotiable
Fireplace true
Appliance Dishwasher, Disposal, Dryer, Microwave, Range, Refrigerator, Washer
Laundry Inside, Laundry Room
Exterior
Exterior Feature Sliding Doors
Garage Spaces 2.0
Fence Fenced, Wood
Community Features Clubhouse, Park, Playground, Pool, Racquetball, Tennis Court(s)
Utilities Available Cable Connected, Electricity Connected, Public, Sewer Connected, Water Connected
Amenities Available Basketball Court, Park, Pickleball Court(s), Playground, Pool, Racquetball, Recreation Facilities, Tennis Court(s)
Waterfront Description Bay/Harbor,Pond
View Y/N Yes
Water Access Yes
Water Access Desc Pond
View Water
Roof Type Shingle
Porch Covered, Patio, Screened
Attached Garage true
Garage true
Private Pool No
Building
Lot Description Corner Lot, Cul-De-Sac, Oversized Lot, Paved
Story 2
Entry Level One
Foundation Slab
Lot Size Range 1/4 to less than 1/2
Sewer Public Sewer
Water Public
Architectural Style Florida
Structure Type Block,Brick,Stucco
New Construction false
Schools
Elementary Schools Cannella-Hb
Middle Schools Pierce-Hb
High Schools Leto-Hb
Others
Pets Allowed No
Senior Community No
Ownership Fee Simple
Monthly Total Fees $75
Acceptable Financing Cash, Conventional, FHA, VA Loan
Membership Fee Required Required
Listing Terms Cash, Conventional, FHA, VA Loan
Special Listing Condition None

"Molly's job is to find and attract mastery-based agents to the office, protect the culture, and make sure everyone is happy! "






