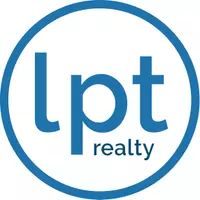4 Beds
4 Baths
4,696 SqFt
4 Beds
4 Baths
4,696 SqFt
OPEN HOUSE
Wed May 21, 12:00pm - 4:00pm
Key Details
Property Type Single Family Home
Sub Type Single Family Residence
Listing Status Active
Purchase Type For Sale
Square Footage 4,696 sqft
Price per Sqft $532
Subdivision Lake Highland Heights
MLS Listing ID O6309304
Bedrooms 4
Full Baths 3
Half Baths 1
Construction Status Completed
HOA Y/N No
Year Built 1963
Annual Tax Amount $30,080
Lot Size 0.470 Acres
Acres 0.47
Property Sub-Type Single Family Residence
Source Stellar MLS
Property Description
From the moment you arrive, the circular driveway and classic architecture invite you into a world of elegance and comfort. Inside, an open floor plan unfolds with soaring vaulted ceilings, lakeside vistas, and multiple indoor and outdoor living spaces designed to impress.
The main floor features both a spacious master suite with walk-in closet, spacious primary bathroom with soaking tub and separate shower. There is an additional secondary bedroom suite, offering flexible living options on the main floor. A formal living room and elegant dining room with a has fireplace set the tone for sophisticated entertaining, with French doors leading out to a side terrace. A private den provides a quiet retreat or home office. A half bath adds convenience for guests.
The heart of the home is a gourmet kitchen, perfect for the culinary enthusiast, opening to family gathering areas and sun-drenched lake views. Upstairs, you'll find two bedrooms, an open study area. The lower level boasts a huge bonus room and addiontal media, ideal for movie nights and hosting friends and family. There is a a kitchenette and full bathroom on the lower level as well. Making it easy to convert to an in-law suite with private entrance.
Step outside to multi-level outdoor living spaces including an infinity-edge pool, private dock, and expansive terraces designed to showcase the home's spectacular sunset views over the lake. Lake Highland is a 33 acre private ski lake.
Recent upgrades include a new barrel tile roof, two newer AC systems, and fresh exterior paint—offering peace of mind and lasting beauty. Newly refinished Brazilian Hardwood floors and newly polished marble throughout.
This rare estate is more than a home; it's a lifestyle defined by luxury, convenience, and the tranquility of lakefront living.
Location
State FL
County Orange
Community Lake Highland Heights
Area 32803 - Orlando/Colonial Town
Zoning R-1A/T
Interior
Interior Features Built-in Features, Cathedral Ceiling(s), Ceiling Fans(s), Crown Molding, Kitchen/Family Room Combo, Living Room/Dining Room Combo, Primary Bedroom Main Floor, Stone Counters, Thermostat, Vaulted Ceiling(s), Walk-In Closet(s), Window Treatments
Heating Central
Cooling Central Air
Flooring Marble, Tile, Wood
Fireplaces Type Gas
Fireplace true
Appliance Bar Fridge, Built-In Oven, Cooktop, Dishwasher, Disposal, Microwave, Refrigerator, Wine Refrigerator
Laundry Laundry Room
Exterior
Exterior Feature Balcony, French Doors, Rain Gutters, Sidewalk, Storage
Garage Spaces 2.0
Fence Other
Pool Gunite, In Ground
Community Features Street Lights
Utilities Available BB/HS Internet Available, Cable Available, Propane, Sewer Connected
Waterfront Description Lake Front
View Y/N Yes
Water Access Yes
Water Access Desc Lake
View Water
Roof Type Tile
Attached Garage true
Garage true
Private Pool Yes
Building
Lot Description City Limits, Landscaped, Sidewalk, Paved
Entry Level Three Or More
Foundation Slab
Lot Size Range 1/4 to less than 1/2
Sewer Public Sewer
Water Public
Structure Type Block,Stucco
New Construction false
Construction Status Completed
Schools
Elementary Schools Audubon Park K8
Middle Schools Audubon Park K-8
High Schools Edgewater High
Others
Senior Community No
Ownership Fee Simple
Acceptable Financing Cash, Conventional
Listing Terms Cash, Conventional
Special Listing Condition None
Virtual Tour https://www.propertypanorama.com/instaview/stellar/O6309304

"Molly's job is to find and attract mastery-based agents to the office, protect the culture, and make sure everyone is happy! "






