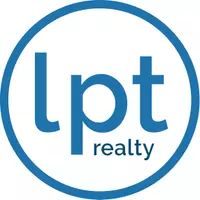5 Beds
3 Baths
2,009 SqFt
5 Beds
3 Baths
2,009 SqFt
Key Details
Property Type Single Family Home
Sub Type Single Family Residence
Listing Status Active
Purchase Type For Sale
Square Footage 2,009 sqft
Price per Sqft $223
Subdivision Rose Court
MLS Listing ID O6314260
Bedrooms 5
Full Baths 3
HOA Y/N No
Year Built 1956
Annual Tax Amount $4,571
Lot Size 0.260 Acres
Acres 0.26
Lot Dimensions 126x87
Property Sub-Type Single Family Residence
Source Stellar MLS
Property Description
Original hardwood floors flow throughout the main house complemented by two updated bathrooms with Carrera marble counters, porcelain tile floors and touch-controlled LED mirrors with automatic defoggers. The sunroom opens to a enchanting back patio with new pavers, a picturesque pergola, and gas fire pit - an inviting space to unwind and savor the beauty of the Florida outdoors.
Recent updates include new double pane windows and added insulation in two bedrooms, new pavers to front door, gutters, gas water heater, heat pump, upgraded electrical panel and electric car charger.
A private in-law suite offers its own entrance, bathroom, laundry and basic kitchen essentials, and has functioned successfully as an Airbnb - especially convenient given the limited nearby hotel options and proximity to the Sanford/Orlando International Airport.
Enjoy the vibrant lifestyle of downtown Sanford just minutes away, with festivals, riverfront parks and dining, Farmers Market, and unique local shops. American Home Shield warranty provided by Sellers with acceptable terms
Location
State FL
County Seminole
Community Rose Court
Area 32771 - Sanford/Lake Forest
Zoning SR1AA
Direction S
Rooms
Other Rooms Florida Room, Interior In-Law Suite w/Private Entry
Interior
Interior Features Ceiling Fans(s), Living Room/Dining Room Combo, Open Floorplan, Stone Counters, Window Treatments
Heating Electric, Heat Pump
Cooling Central Air, Wall/Window Unit(s)
Flooring Ceramic Tile, Luxury Vinyl, Tile, Wood
Fireplace false
Appliance Convection Oven, Dishwasher, Dryer, Gas Water Heater, Microwave, Range, Refrigerator, Washer
Laundry Inside, Laundry Closet
Exterior
Exterior Feature Private Mailbox, Rain Gutters, Sliding Doors, Storage
Parking Features Converted Garage, Driveway, Electric Vehicle Charging Station(s)
Fence Vinyl
Utilities Available BB/HS Internet Available, Cable Available, Electricity Connected, Natural Gas Connected, Sewer Connected, Water Connected
Roof Type Shingle
Porch Front Porch, Patio
Garage false
Private Pool No
Building
Lot Description Irregular Lot, Paved
Entry Level One
Foundation Crawlspace
Lot Size Range 1/4 to less than 1/2
Sewer Public Sewer
Water Public
Architectural Style Mid-Century Modern
Structure Type Block
New Construction false
Others
Senior Community No
Ownership Fee Simple
Acceptable Financing Cash, Conventional, FHA, VA Loan
Listing Terms Cash, Conventional, FHA, VA Loan
Special Listing Condition None
Virtual Tour https://www.propertypanorama.com/instaview/stellar/O6314260

"Molly's job is to find and attract mastery-based agents to the office, protect the culture, and make sure everyone is happy! "






