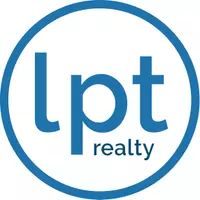4 Beds
4 Baths
3,050 SqFt
4 Beds
4 Baths
3,050 SqFt
OPEN HOUSE
Fri Jun 06, 4:00am - 6:30pm
Sat Jun 07, 11:00am - 2:00pm
Sat Jun 07, 2:00pm - 4:00pm
Sun Jun 08, 1:00pm - 3:00pm
Key Details
Property Type Single Family Home
Sub Type Single Family Residence
Listing Status Active
Purchase Type For Sale
Square Footage 3,050 sqft
Price per Sqft $208
Subdivision Fiishhawk Ranch West Ph 2A/
MLS Listing ID TB8392896
Bedrooms 4
Full Baths 3
Half Baths 1
HOA Fees $99/mo
HOA Y/N Yes
Annual Recurring Fee 1188.0
Year Built 2016
Annual Tax Amount $8,395
Lot Size 6,534 Sqft
Acres 0.15
Property Sub-Type Single Family Residence
Source Stellar MLS
Property Description
This exceptional Pulte-built Summerfield model offers over 3,000 square feet of thoughtfully designed living space with 4 bedrooms, 3 bathrooms, and a 2-car garage, all nestled in the highly sought-after FishHawk Ranch West community.
Inside, you'll find a bright, open layout perfect for both daily living and entertaining. The chef's kitchen features granite countertops, stainless steel appliances, upgraded cabinetry, and a large center island that brings everyone together. Elegant finishes and meticulous care are evident throughout the home.
Organization and functionality are key features, with ample storage in every room, custom closet systems, and a garage outfitted with an overhead rack system for smart, space-saving storage.
The primary suite serves as a relaxing retreat with a spacious bedroom, spa-like ensuite bath, and a walk-in closet that has been professionally customized. Secondary bedrooms offer flexibility for guests, home offices, or playrooms.
Step outside and you'll discover even more to love—a covered lanai that opens to your very own outdoor kitchen, complete with a built-in grill and refrigerator, perfect for alfresco dining and entertaining year-round. The backyard is beautifully landscaped and offers privacy and room to unwind.
Located in FishHawk Ranch West, this home gives you access to resort-style amenities including pools, fitness centers, playgrounds, parks, and trails. Plus, you're just minutes from A-rated schools, shopping, dining, and everything that makes this community so special.
14110 Barrington Stowers Drive combines elegant design, smart upgrades, and a fantastic location to deliver a truly elevated living experience. Don't miss your chance—schedule your private showing today.
Location
State FL
County Hillsborough
Community Fiishhawk Ranch West Ph 2A/
Area 33547 - Lithia
Zoning PD
Rooms
Other Rooms Formal Dining Room Separate, Inside Utility, Loft
Interior
Interior Features Built-in Features, Ceiling Fans(s), Coffered Ceiling(s), Crown Molding, PrimaryBedroom Upstairs, Stone Counters, Thermostat, Walk-In Closet(s), Wet Bar
Heating Electric, Heat Pump
Cooling Central Air, Attic Fan
Flooring Carpet, Ceramic Tile
Furnishings Unfurnished
Fireplace false
Appliance Cooktop, Dishwasher, Disposal, Microwave, Range Hood, Wine Refrigerator
Laundry Gas Dryer Hookup, Laundry Room, Washer Hookup
Exterior
Exterior Feature Lighting, Outdoor Grill, Outdoor Kitchen
Parking Features Alley Access
Garage Spaces 2.0
Community Features Clubhouse, Dog Park, Fitness Center, Park, Playground, Pool, Sidewalks
Utilities Available BB/HS Internet Available, Electricity Available, Natural Gas Available, Public, Sewer Connected, Sprinkler Meter, Underground Utilities, Water Connected
Amenities Available Basketball Court, Fitness Center, Playground, Pool
Roof Type Shingle
Porch Covered, Front Porch, Patio
Attached Garage true
Garage true
Private Pool No
Building
Lot Description In County, Landscaped, Sidewalk, Unincorporated
Entry Level Two
Foundation Slab
Lot Size Range 0 to less than 1/4
Builder Name Pulte
Sewer Public Sewer
Water Public
Architectural Style Craftsman
Structure Type Block,HardiPlank Type,Stucco
New Construction false
Schools
Elementary Schools Stowers Elementary
Middle Schools Barrington Middle
High Schools Newsome-Hb
Others
Pets Allowed Yes
Senior Community No
Ownership Fee Simple
Monthly Total Fees $99
Acceptable Financing Cash, Conventional, FHA, VA Loan
Membership Fee Required Required
Listing Terms Cash, Conventional, FHA, VA Loan
Special Listing Condition None
Virtual Tour https://www.propertypanorama.com/instaview/stellar/TB8392896

"Molly's job is to find and attract mastery-based agents to the office, protect the culture, and make sure everyone is happy! "






