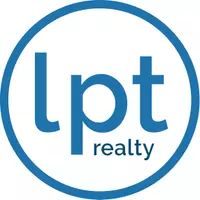3 Beds
2 Baths
1,687 SqFt
3 Beds
2 Baths
1,687 SqFt
OPEN HOUSE
Sun Jun 08, 12:00pm - 3:00pm
Key Details
Property Type Single Family Home
Sub Type Single Family Residence
Listing Status Active
Purchase Type For Sale
Square Footage 1,687 sqft
Price per Sqft $283
Subdivision Oakbrooke Ii At River Club North
MLS Listing ID A4654957
Bedrooms 3
Full Baths 2
Construction Status Completed
HOA Fees $400/qua
HOA Y/N Yes
Annual Recurring Fee 2445.0
Year Built 1994
Annual Tax Amount $2,544
Lot Size 6,098 Sqft
Acres 0.14
Property Sub-Type Single Family Residence
Source Stellar MLS
Property Description
The kitchen is set up for the home chef with lots of countertop space as with the center island, stainless appliances, and breakfast bar. The spacious master bedroom features a large walk-in closet with custom-built-in shelving. The master bathroom has dual sinks with a vanity space along with a jacuzzi tub and walk-in shower. The second bedroom is generously sized with ample closet space. The third bedroom features double entry doors and would also serve well as an office or sitting area.
Come take a private tour of this beautiful home today and see why River Club and the Lakewood Ranch area is known Nationwide. Convenient to some of the best shopping, restaurants, beaches and so much more!
Location
State FL
County Manatee
Community Oakbrooke Ii At River Club North
Area 34202 - Bradenton/Lakewood Ranch/Lakewood Rch
Zoning PDR/WPE/
Rooms
Other Rooms Inside Utility
Interior
Interior Features Ceiling Fans(s), Crown Molding, Eat-in Kitchen, Living Room/Dining Room Combo, Open Floorplan, Solid Surface Counters, Stone Counters, Walk-In Closet(s)
Heating Central
Cooling Central Air
Flooring Laminate, Tile
Furnishings Unfurnished
Fireplace false
Appliance Dishwasher, Disposal, Dryer, Electric Water Heater, Microwave, Range, Refrigerator, Washer
Laundry Electric Dryer Hookup, In Kitchen, Laundry Closet, Washer Hookup
Exterior
Exterior Feature Sidewalk, Sliding Doors
Parking Features Driveway, Garage Door Opener
Garage Spaces 2.0
Community Features Deed Restrictions, Sidewalks
Utilities Available BB/HS Internet Available, Cable Available, Electricity Connected, Sewer Connected, Sprinkler Meter, Water Connected
View Trees/Woods
Roof Type Tile
Porch Covered, Patio, Screened
Attached Garage true
Garage true
Private Pool No
Building
Lot Description Sidewalk, Paved
Story 1
Entry Level One
Foundation Slab
Lot Size Range 0 to less than 1/4
Sewer Public Sewer
Water Public
Architectural Style Ranch
Structure Type Block,Stucco
New Construction false
Construction Status Completed
Others
Pets Allowed Breed Restrictions, Cats OK, Dogs OK
HOA Fee Include Maintenance Grounds
Senior Community No
Ownership Fee Simple
Monthly Total Fees $203
Acceptable Financing Cash, Conventional, FHA, VA Loan
Membership Fee Required Required
Listing Terms Cash, Conventional, FHA, VA Loan
Special Listing Condition None
Virtual Tour https://www.zillow.com/view-imx/6d6cbe79-9e5d-4322-a74f-f473b920b42d?wl=true&setAttribution=mls&initialViewType=pano

"Molly's job is to find and attract mastery-based agents to the office, protect the culture, and make sure everyone is happy! "






