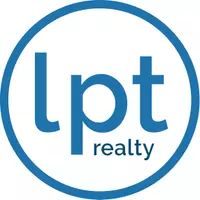3 Beds
2 Baths
2,187 SqFt
3 Beds
2 Baths
2,187 SqFt
Key Details
Property Type Condo
Sub Type Condominium
Listing Status Active
Purchase Type For Sale
Square Footage 2,187 sqft
Price per Sqft $201
Subdivision Gran Paradiso
MLS Listing ID N6139342
Bedrooms 3
Full Baths 2
Condo Fees $1,265
HOA Fees $743/qua
HOA Y/N Yes
Annual Recurring Fee 8032.0
Year Built 2019
Annual Tax Amount $7,289
Lot Size 7.360 Acres
Acres 7.36
Property Sub-Type Condominium
Source Stellar MLS
Property Description
Custom upgrades include a Reclaimed Barnwood wall and inlayed Barnwood ceiling with trim in the great room, electric roll down blinds for the sliders. Extensive crown molding, Plantation shutters, large Porcelain tile...including the lanai, and freshly painted throughout in Designer colors.
Step into the Contemporary kitchen with classic 42-inch wood cabinets, One-of-a-Kind Quartz counters, Marble tile back splash, large Island bar with Elegant glass lighting, stainless steel appliances, and a very Spacious dining area.
The Primary suite boasts high ceilings with crown molding, trimmed ceilings, sitting area with sliders to the lanai, two large walk-in closets, a Roman glass walk-in shower, separate vanities with Quartz counters and ample cabinets for storage.
The Entire home has Impact Windows and Sliders. Fantastic open floor plan...Perfect for Family and Entertaining!
Guard Gated Gran Paradiso is known for their State-of-the-Art clubhouse with library, Resort type swimming pool, Extensive Fitness Center with instructed classes, Tennis, Pickleball, Community events and Social clubs to enjoy.
Perfect location to Wellen Park for shopping, restaurants, live entertainment, and The Atlanta Braves Ballpark. Short drive to Beautiful Gulf Coast Beaches.
Call today for your private appointment to view this exceptional home!
Location
State FL
County Sarasota
Community Gran Paradiso
Area 34293 - Venice
Zoning V
Interior
Interior Features Ceiling Fans(s), Crown Molding, High Ceilings, Kitchen/Family Room Combo, Open Floorplan, Solid Surface Counters, Solid Wood Cabinets, Split Bedroom, Walk-In Closet(s), Window Treatments
Heating Central, Electric
Cooling Central Air
Flooring Carpet, Tile
Furnishings Unfurnished
Fireplace false
Appliance Dishwasher, Disposal, Dryer, Electric Water Heater, Microwave, Range, Refrigerator, Washer
Laundry Inside, Laundry Room
Exterior
Exterior Feature Lighting, Rain Gutters, Sidewalk
Garage Spaces 3.0
Pool Gunite, Heated, In Ground, Infinity, Lap, Lighting
Community Features Clubhouse, Community Mailbox, Deed Restrictions, Fitness Center, Gated Community - Guard, Golf Carts OK, Playground, Pool, Racquetball, Sidewalks, Tennis Court(s)
Utilities Available BB/HS Internet Available, Cable Connected, Electricity Connected, Public, Sewer Connected
Amenities Available Cable TV, Fitness Center, Gated, Maintenance, Pickleball Court(s), Playground, Pool, Sauna, Spa/Hot Tub, Tennis Court(s)
Waterfront Description Lake Front
View Y/N Yes
Water Access Yes
Water Access Desc Lake
View Water
Roof Type Tile
Porch Covered, Deck, Enclosed, Screened
Attached Garage true
Garage true
Private Pool No
Building
Story 2
Entry Level Two
Foundation Slab
Lot Size Range 5 to less than 10
Sewer Public Sewer
Water Public
Architectural Style Contemporary, Mediterranean
Structure Type Brick,Stucco
New Construction false
Schools
Elementary Schools Taylor Ranch Elementary
Middle Schools Venice Area Middle
High Schools Venice Senior High
Others
Pets Allowed Yes
HOA Fee Include Cable TV,Common Area Taxes,Pool,Escrow Reserves Fund,Fidelity Bond,Insurance,Maintenance Structure,Maintenance Grounds,Maintenance,Management,Pest Control,Private Road,Recreational Facilities,Security
Senior Community No
Pet Size Extra Large (101+ Lbs.)
Ownership Fee Simple
Monthly Total Fees $669
Acceptable Financing Cash, Conventional, FHA, VA Loan
Membership Fee Required Required
Listing Terms Cash, Conventional, FHA, VA Loan
Num of Pet 4
Special Listing Condition None
Virtual Tour https://url.usb.m.mimecastprotect.com/s/WbKCC6Yp71cxVkBrphpfph5w63w?domain=portfolio.precision360photography.com

"Molly's job is to find and attract mastery-based agents to the office, protect the culture, and make sure everyone is happy! "






