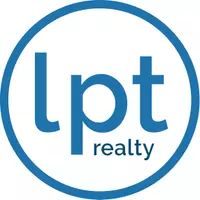4 Beds
2 Baths
1,960 SqFt
4 Beds
2 Baths
1,960 SqFt
OPEN HOUSE
Sat Jul 19, 12:00pm - 2:00pm
Key Details
Property Type Single Family Home
Sub Type Single Family Residence
Listing Status Active
Purchase Type For Sale
Square Footage 1,960 sqft
Price per Sqft $162
Subdivision Poinciana Village 5 Nbhd 1
MLS Listing ID O6327584
Bedrooms 4
Full Baths 2
HOA Fees $1,020/ann
HOA Y/N Yes
Annual Recurring Fee 1020.0
Year Built 2021
Annual Tax Amount $4,391
Lot Size 0.300 Acres
Acres 0.3
Property Sub-Type Single Family Residence
Source Stellar MLS
Property Description
The primary suite serves as a peaceful retreat with a large walk-in closet and a private en-suite bathroom featuring dual sinks and a walk-in shower. Three additional bedrooms create flexibility for guest rooms, a home office, or play space, while a second full bathroom adds convenience for family or visitors. Step outside to a sizable backyard with endless potential—whether you're dreaming of outdoor dining, a garden, or future expansion.
Additional highlights include a two-car garage, and durable finishes throughout. The low monthly HOA fee covers cable and internet, enhancing overall value and ease of living. Located just minutes from local schools, parks, shopping centers, and dining options, and with easy access to major highways and Orlando attractions, this home offers the perfect blend of comfort, location, and long-term potential. Whether you're looking for a place to call home or a smart addition to your investment portfolio, checks all the boxes.
Location
State FL
County Osceola
Community Poinciana Village 5 Nbhd 1
Area 34759 - Kissimmee / Poinciana
Zoning OPUD
Interior
Interior Features Eat-in Kitchen, High Ceilings, Kitchen/Family Room Combo, Living Room/Dining Room Combo, Open Floorplan, Primary Bedroom Main Floor, Split Bedroom, Stone Counters, Thermostat, Walk-In Closet(s)
Heating Central
Cooling Central Air
Flooring Carpet, Vinyl
Fireplace false
Appliance Dishwasher, Disposal, Dryer, Electric Water Heater, Exhaust Fan, Microwave, Range, Refrigerator, Washer
Laundry Common Area, Inside
Exterior
Exterior Feature Sliding Doors
Garage Spaces 2.0
Utilities Available Cable Available, Electricity Available, Fiber Optics, Water Available
Roof Type Shingle
Attached Garage true
Garage true
Private Pool No
Building
Story 1
Entry Level One
Foundation Slab
Lot Size Range 1/4 to less than 1/2
Sewer Public Sewer
Water Public
Structure Type Block,Stucco
New Construction false
Schools
Elementary Schools Chestnut Elem
Middle Schools Discovery Intermediate
High Schools Liberty High
Others
Pets Allowed Yes
Senior Community No
Ownership Fee Simple
Monthly Total Fees $85
Acceptable Financing Cash, Conventional, FHA, VA Loan
Membership Fee Required Required
Listing Terms Cash, Conventional, FHA, VA Loan
Special Listing Condition None
Virtual Tour https://www.propertypanorama.com/instaview/stellar/O6327584

"Molly's job is to find and attract mastery-based agents to the office, protect the culture, and make sure everyone is happy! "






